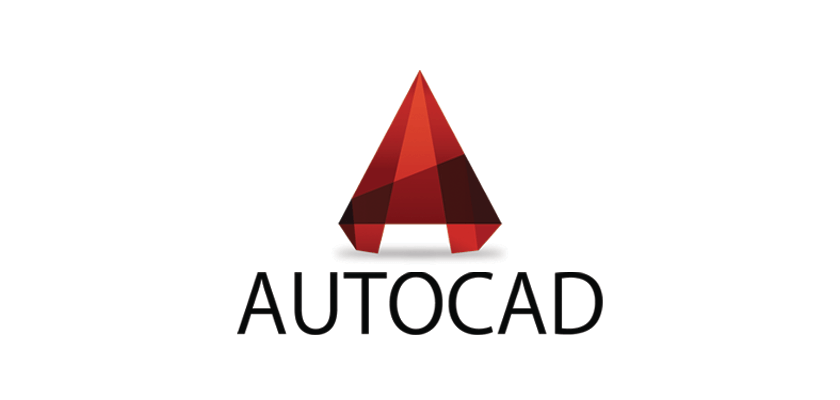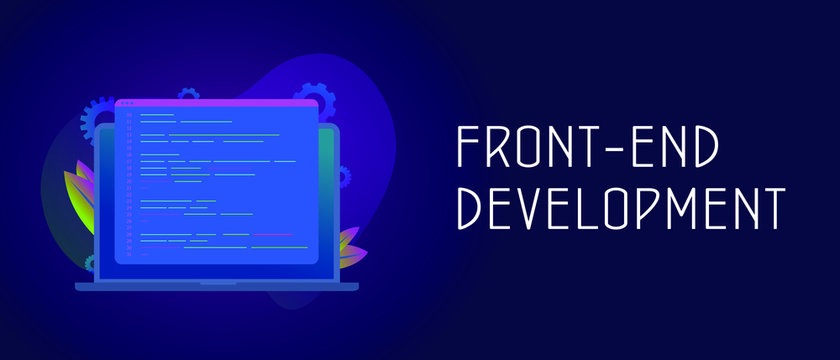

Embark on a transformative journey into the world of architectural design and building information modeling (BIM) with our comprehensive course in ARCHICAD
See details of our ArchiCAD course below to get a small peek of what the course is about and what you'd be learning within the duration of the course. Our contents are well revised and up-to-date to meet demands in the ever-changing landscape of the ICT industry.
See a list of similar courses you may like below. These courses can be taken as a complementary course to the above course to broaden your knowledge in a particular area.

8 Weeks
View Course
6 Weeks
View Course.jpg)
8 Weeks
View Course
6 Weeks
View Course.jpg)
6 Weeks
View CourseSee our list of most wanted courses to guide you in picking the right course(s) for you




.png)
Hear from students of Digital Dreams ICT Academy on how the Academy has helped to shape their career for the best, giving them an edge, and setting them up for a high flying career in their chosen field.

I came into Digital Dreams ICT Academy through a software boot camp, and as a novice, and it gave me the initial spark for my career.
I got employed after my training and was able to put to use the skills I learned going through the academy.
I strongly recommend Digital Dreams ICT Academy.

I did my IT at Digital Dreams ICT Academy. Though I studied computer science, we weren't taught much in school and so enrolling in the academy was an important decision for me.
I got employed immediately after university and shortly became the head of mobile engineering. What I learnt from the Academy was pivotal to getting me to where I am.

I started my career in tech through a boot camp program organized by Digital Dreams ICT Academy. Coming from the medical sciences, I was a complete novice. After the boot camp, I was able to further my learning at the academy by taking short courses.
Currently, I am a sought-after Data Scientist with a specialization in Bioinformatics thanks to the Academy.

I got started in UI/UX at Digital Dreams ICT Academy during my IT and that became the shift into tech for me.
Since then, I've had the opportunity to work for several clients who have praised my works.
The Academy really set the right foundation for me to build on.

I enrolled into Data Analytics program at Digital Dreams ICT Academy because of my job role. I use MS Excel a lot at my job and so I decided to improve my skills.
Since my training, I've become better and I have put other colleagues having challenges through.
I want to say thank you to Digital Dreams ICT Academy.

ICT is poised to revolutionize every aspect of society. Every industrial revolution changed history and displaced people and businesses that didn't have the necessary skills to adapt to the change. You have a chance to be among those at the fore front of the current revolution. Register a course now to be among those recreating the future.
Get weekly updates about our product on your email. No spam, guaranteed! ✌️